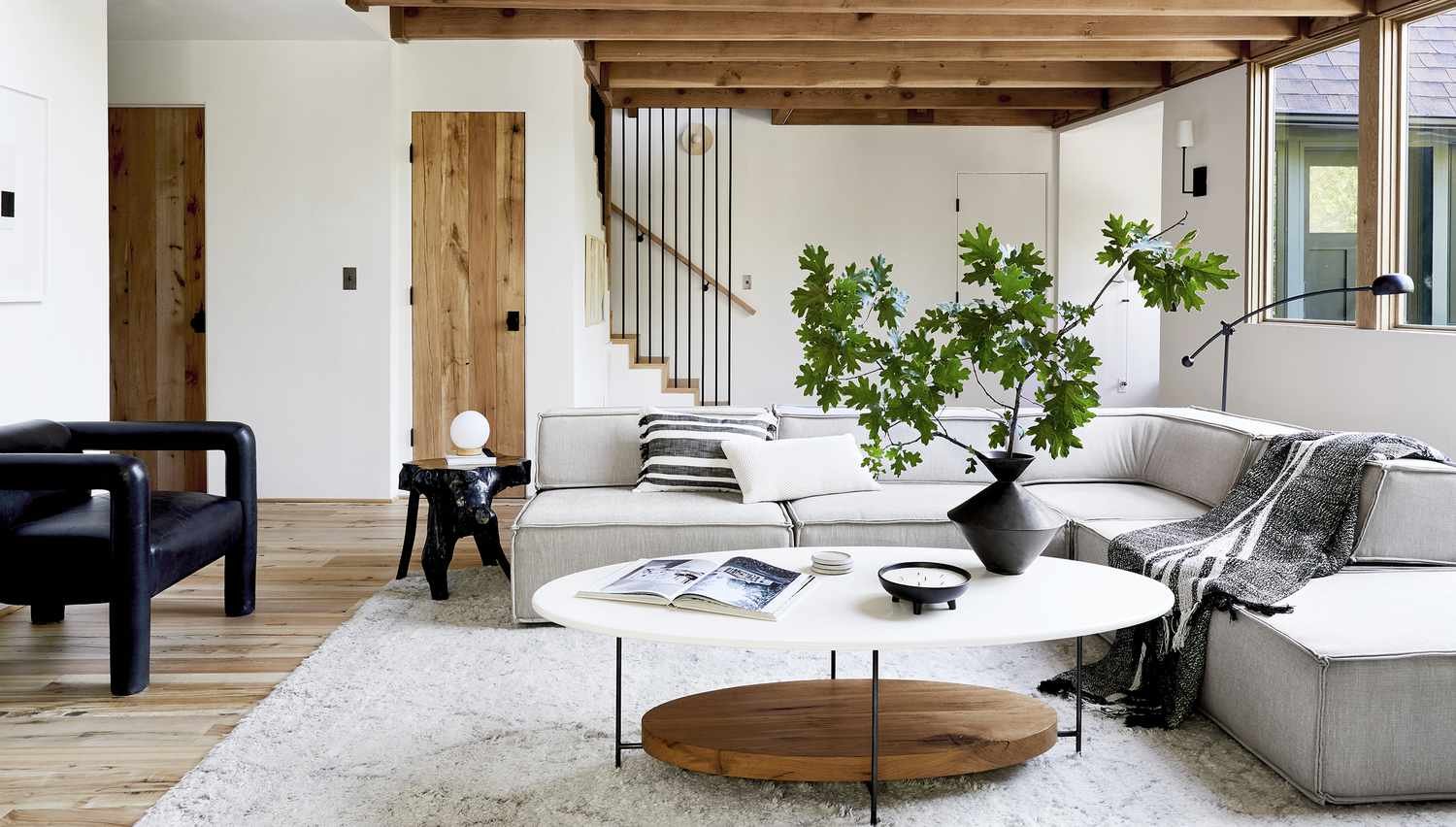Service Overview
Our Space Planning & Optimization service transforms how you live and work in your space. Using advanced 3D modeling technology and years of design expertise, we create layouts that maximize functionality while maintaining aesthetic appeal.
Whether you're dealing with a challenging layout, want to improve traffic flow, or need to accommodate changing lifestyle needs, our space planning service provides innovative solutions that make every square foot count.

What's Included
- Detailed space measurement and analysis
- 3D floor plan creation and visualization
- Multiple layout options and alternatives
- Traffic flow optimization
- Furniture placement recommendations
- Storage solutions and built-in suggestions
- Lighting and electrical planning
- Detailed implementation guide
Benefits of Professional Space Planning
- Maximize Space: Make the most of every square foot
- Improve Flow: Create natural traffic patterns
- Increase Storage: Identify hidden storage opportunities
- Enhance Function: Optimize for your lifestyle needs
- Visual Clarity: See your space before making changes
- Cost Savings: Avoid expensive layout mistakes
- Future Planning: Design for changing needs
- Professional Results: Achieve designer-level layouts
Our Space Planning Process
Space Analysis
We conduct a thorough analysis of your existing space, including measurements, architectural features, and current challenges.
Needs Assessment
We discuss your lifestyle, work habits, and specific requirements to understand how you use your space.
3D Modeling
Using advanced software, we create detailed 3D models and multiple layout options for your review.
Final Plan
We refine the chosen layout and provide detailed implementation plans and recommendations.
Investment
Comprehensive space planning service
- 3D floor plans
- Multiple layout options
- Furniture placement
- Implementation guide
- Revision rounds
Package Options
Single Room
$599
Perfect for optimizing one specific space like a living room, bedroom, or home office.
Multi-Room
$499/room
Save when planning multiple connected spaces. Minimum 3 rooms.
Whole Home
Custom Quote
Comprehensive planning for entire home layouts and flow optimization.
Common Questions
How long does space planning take?
Typically 1-2 weeks from initial measurement to final plan delivery, depending on complexity.
Do you provide 3D visualizations?
Yes! All plans include detailed 3D renderings so you can visualize the final result.
Can I request changes to the plan?
Absolutely. We include revision rounds to ensure the final plan meets your needs perfectly.